Browse Our Portfolio of Projects
At A&E Direct Consulting, we take pride in our diverse portfolio, highlighting our commitment to excellence in civil and structural engineering. Browse through our innovative solutions and see how we bring visions to life while adhering to the highest industry standards.

All Projects
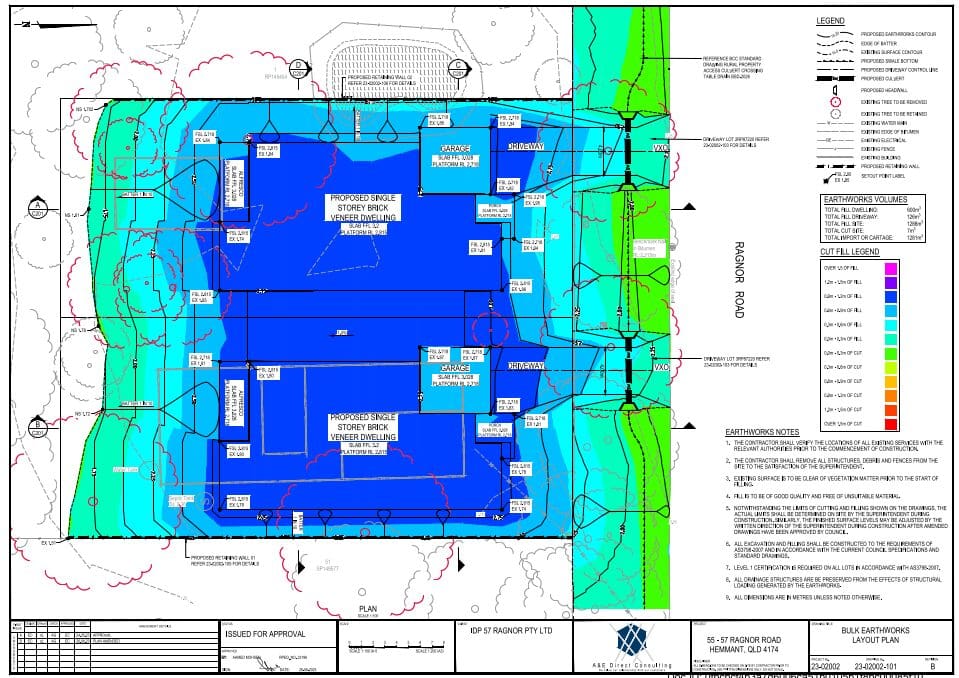
1 Into 3 Lot Sub-division
Ragnor Rd
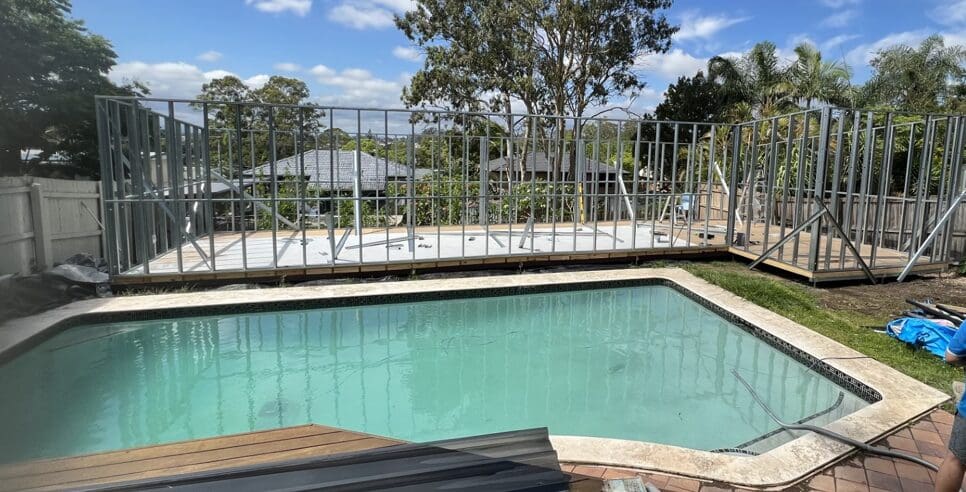
Granny Flat and Existing House Extension Structural Designs
Harris Rd underwood
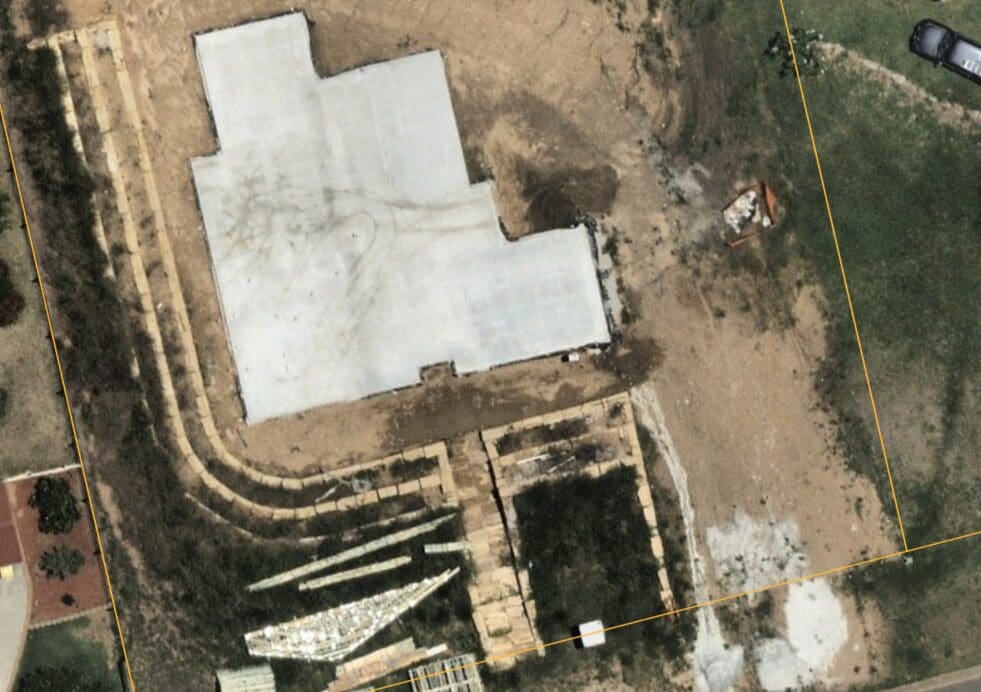
Retaining Wall Structural Engineering Design
Riverpark Drive, Karalee
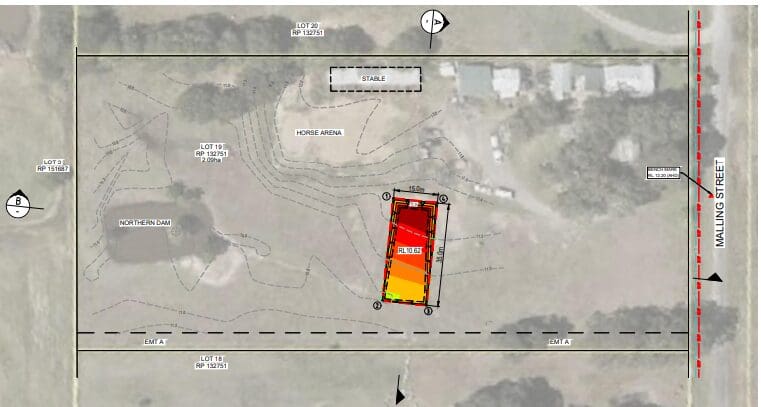
Farm Dam
Waterford

Driveway Through a Waterway
Chappel St
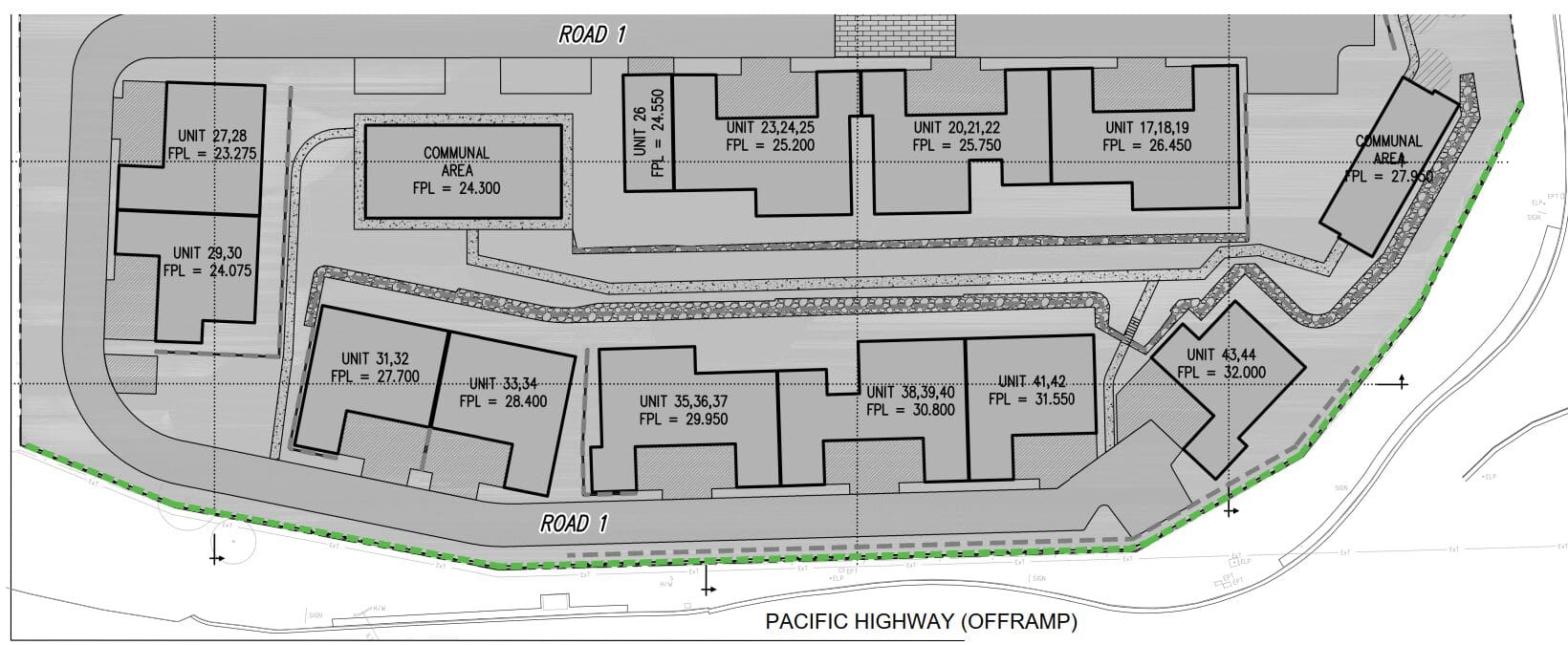
TMR Acoustic wall
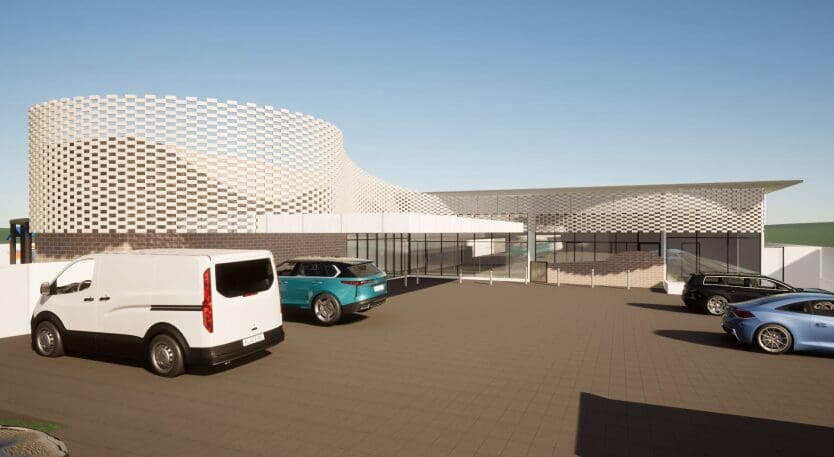
Childcare Center
Elizabeth St Woodridge
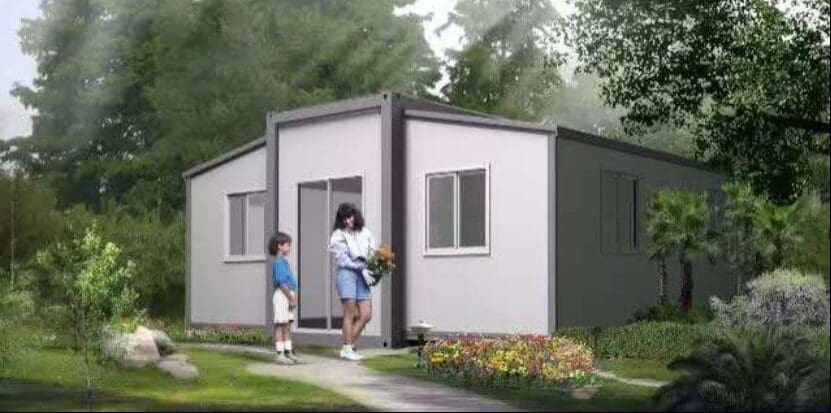
Structural Assessment
Foldable Cabin
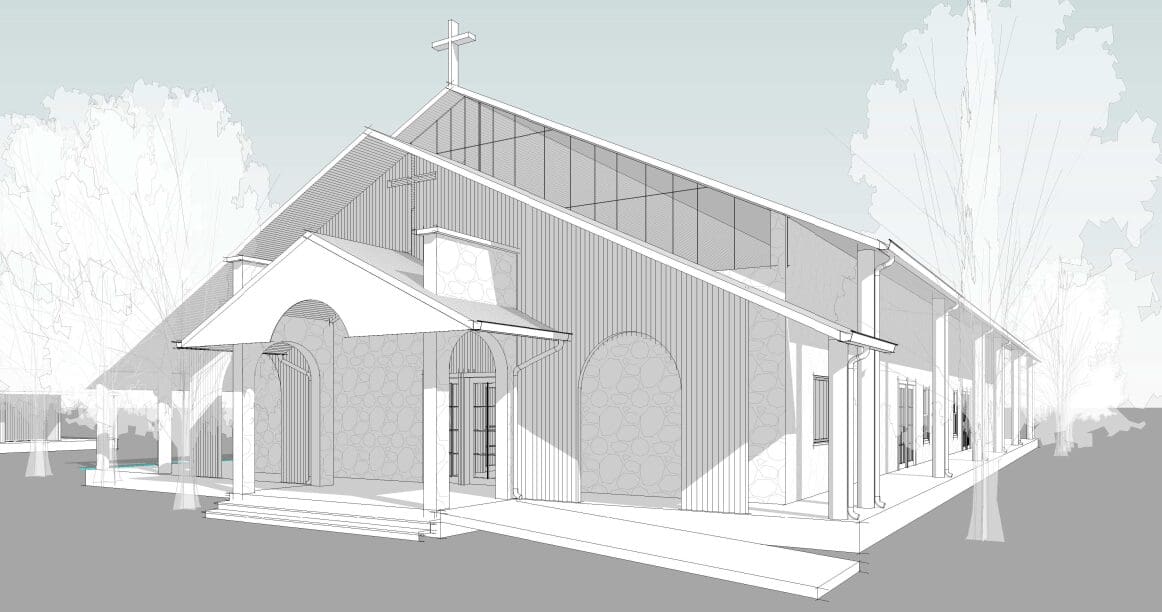
Place of Worship
Middle Road, Greenbank

Townhouse Development
Charter towers
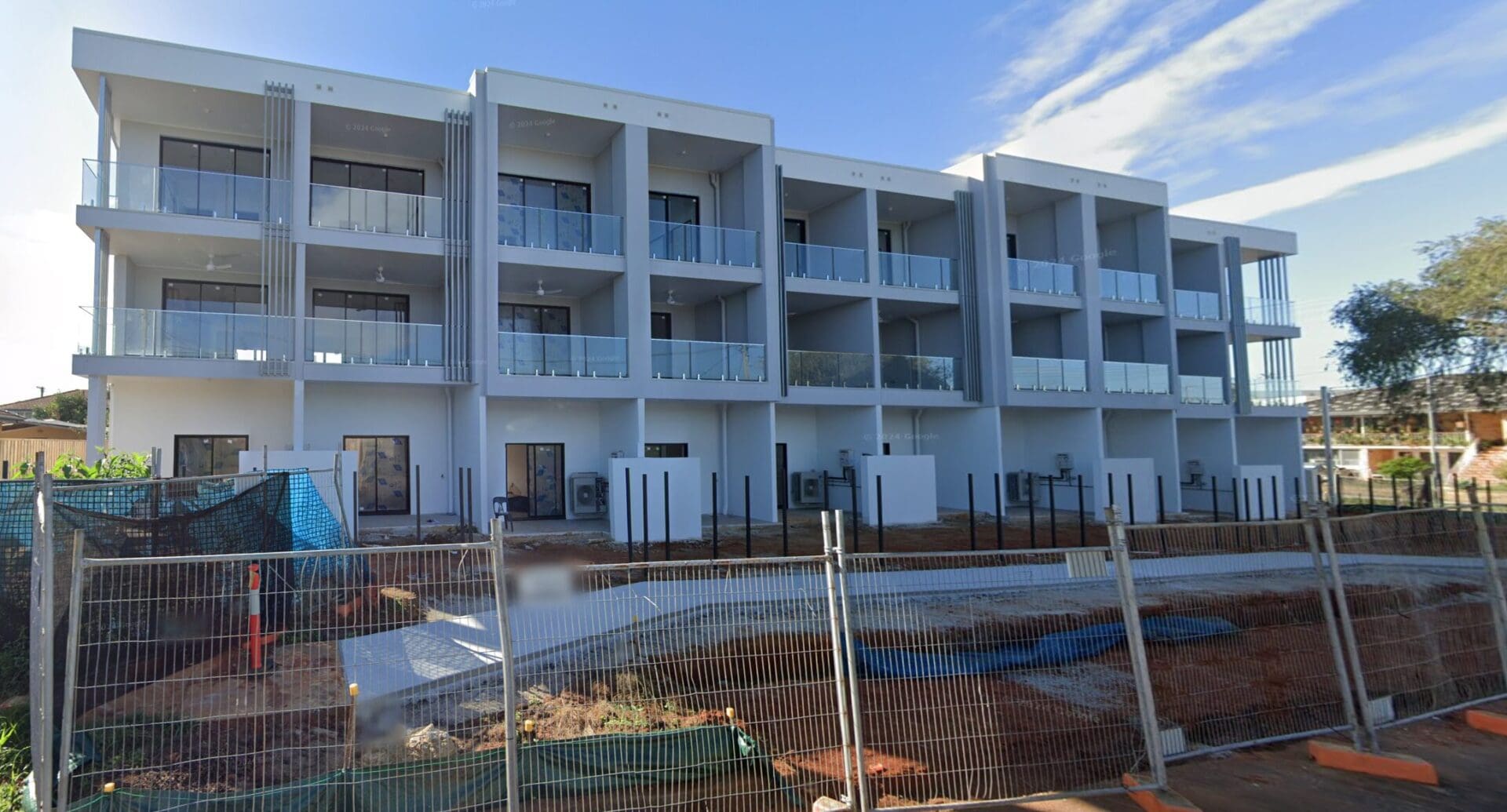
Townhouse Development
Player St Mt Gravatt
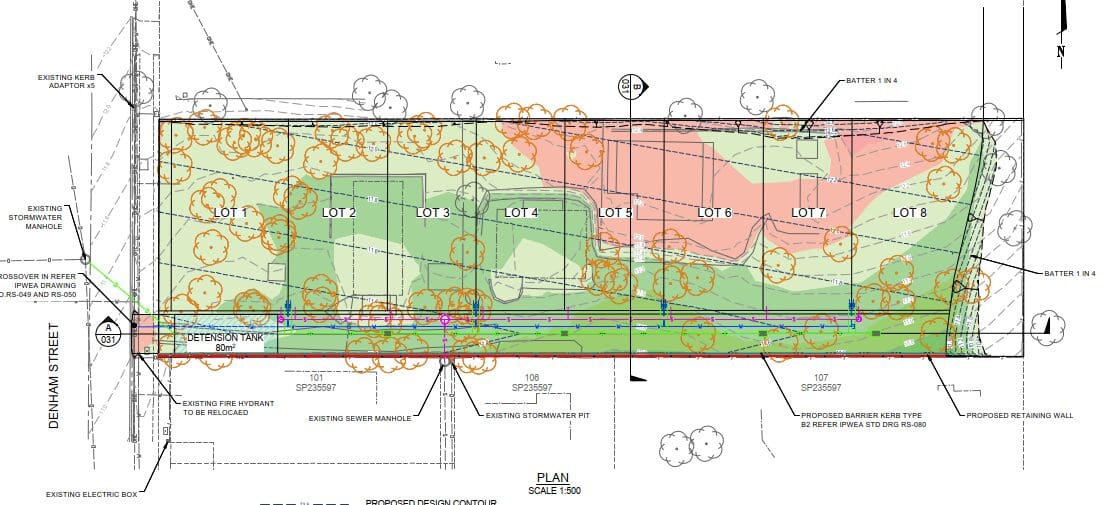
1 Into 8 Lot Sub-division
Denham Street, Bracken Ridge
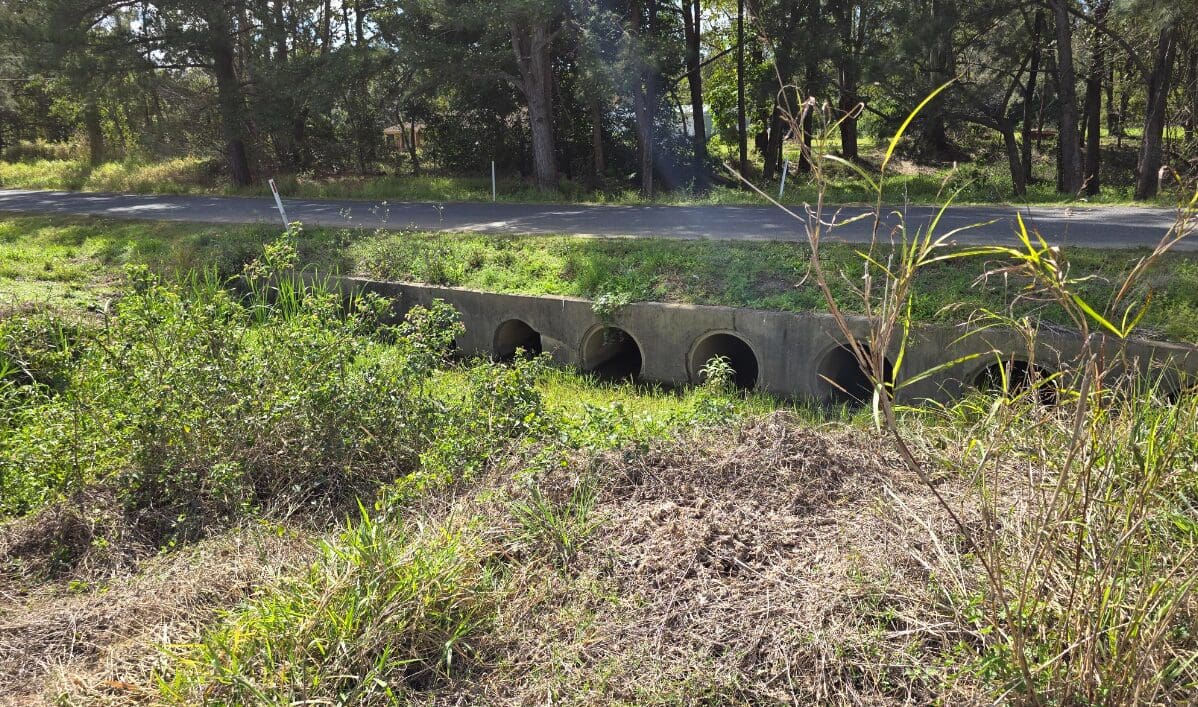
Flood Assessment
Ryder Street Highvale

Place of Worship
Bracken Ridge Rd Hindu Temple
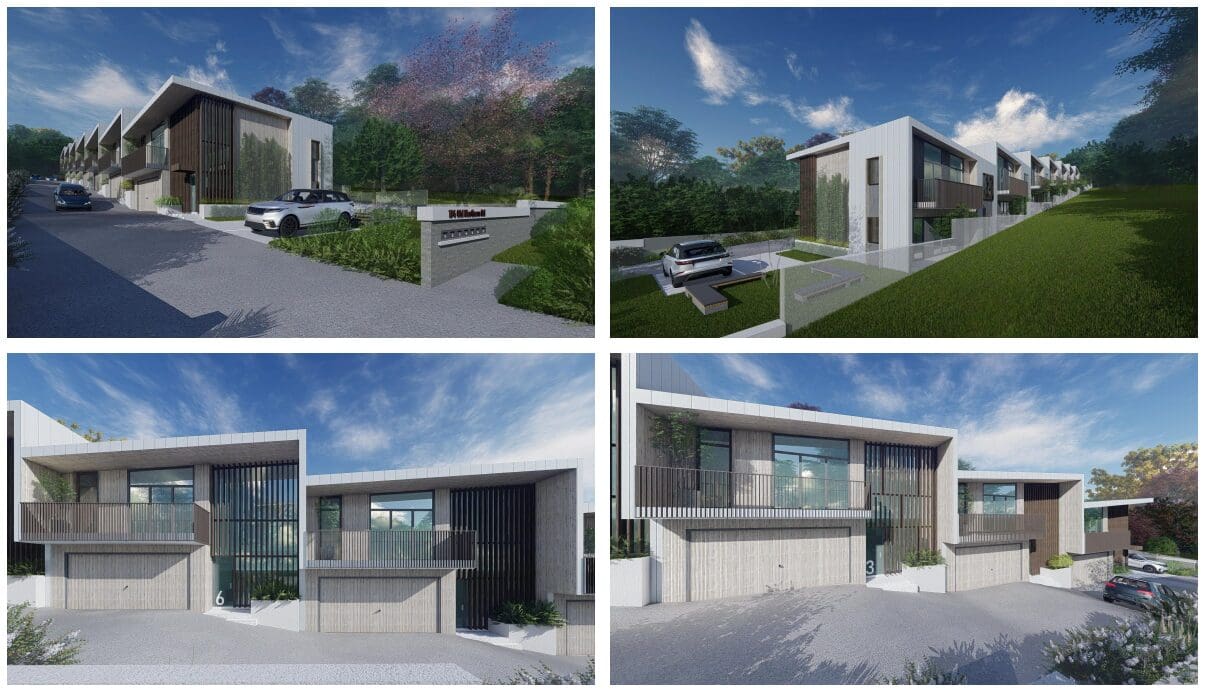
Townhouse Development
Old Northern Road Everton Park
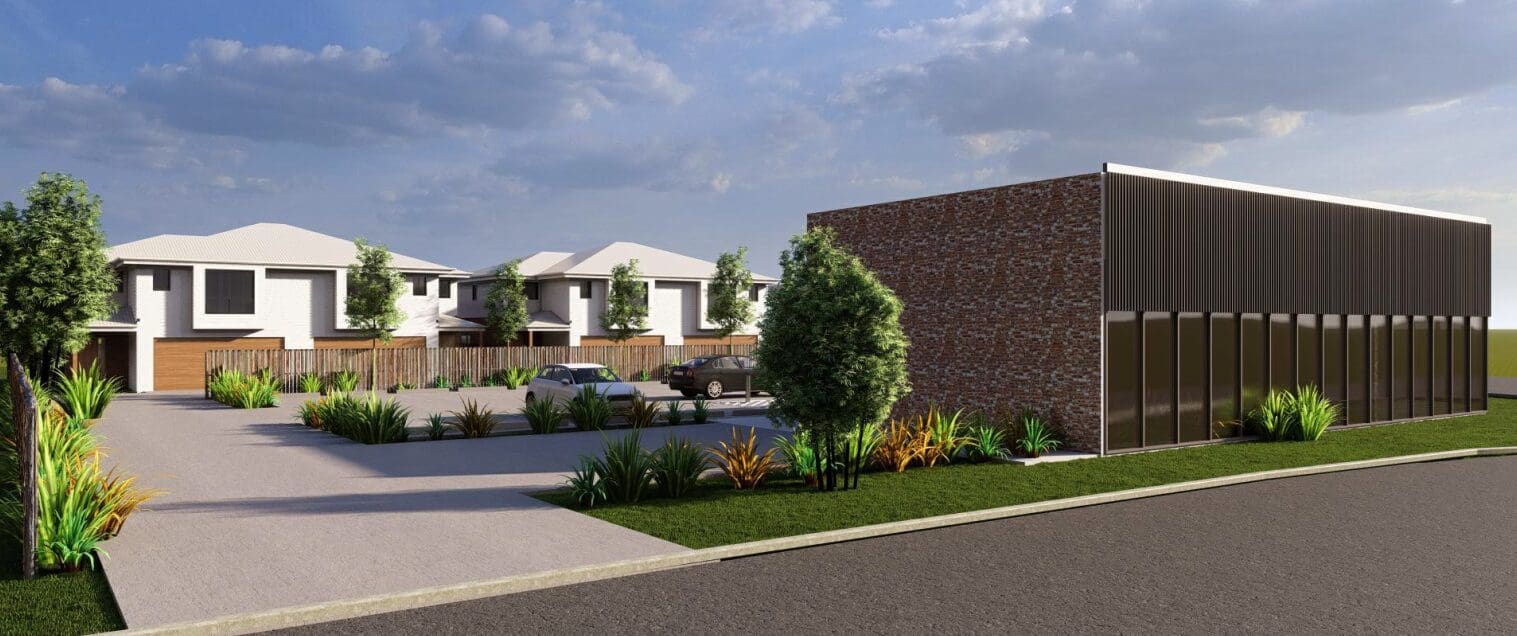
Commercial and Residential Development
North Street Logan Village
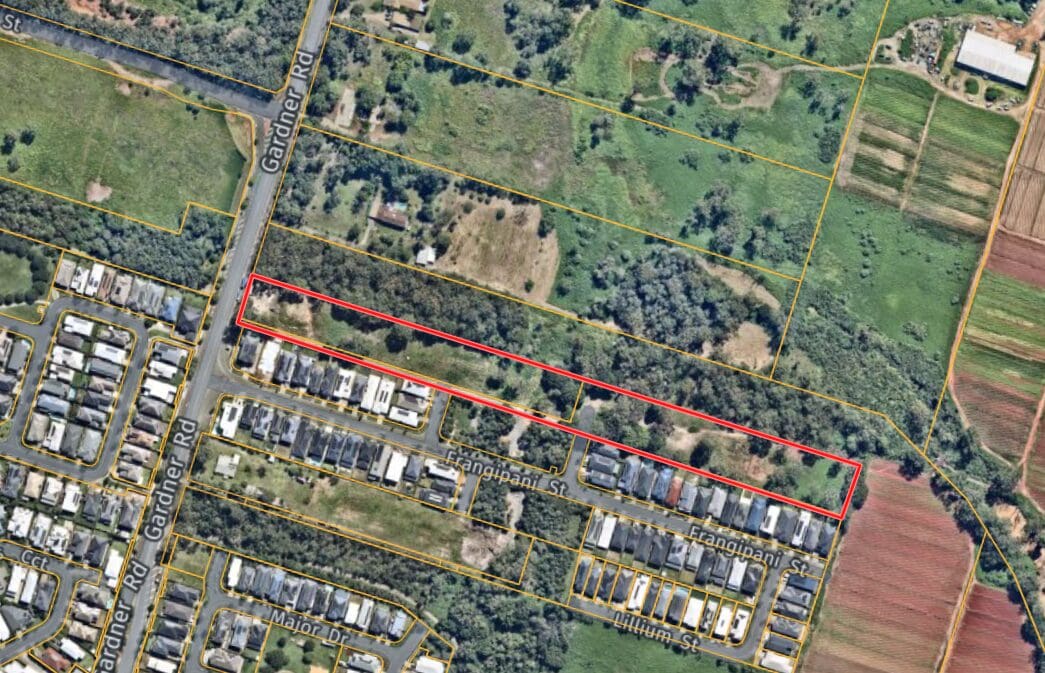
25 Lot Sub-division
Gardner Rd Rochdale
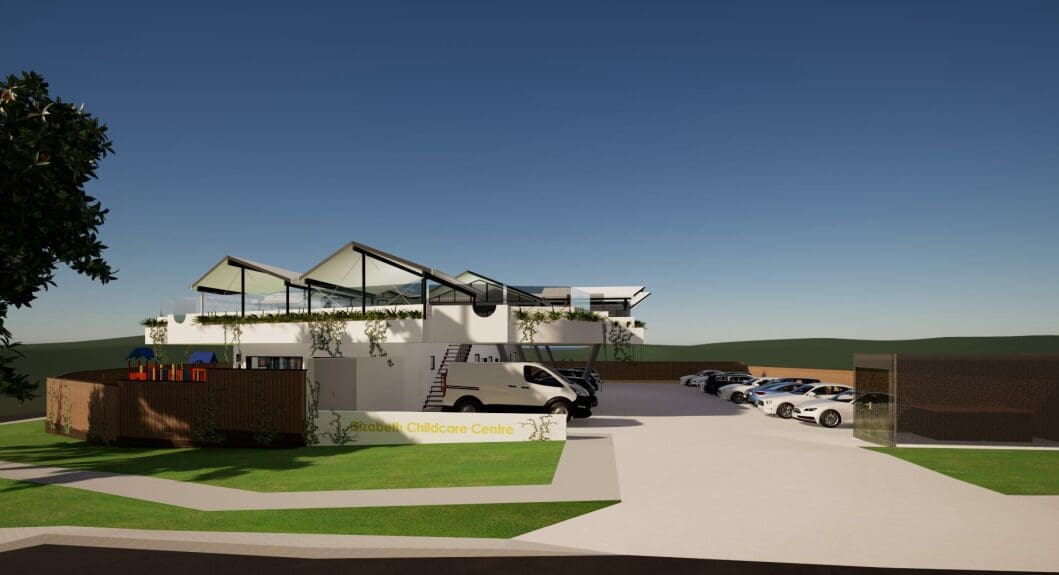
Childcare Center
Elizabeth St Woodridge Childcare Center
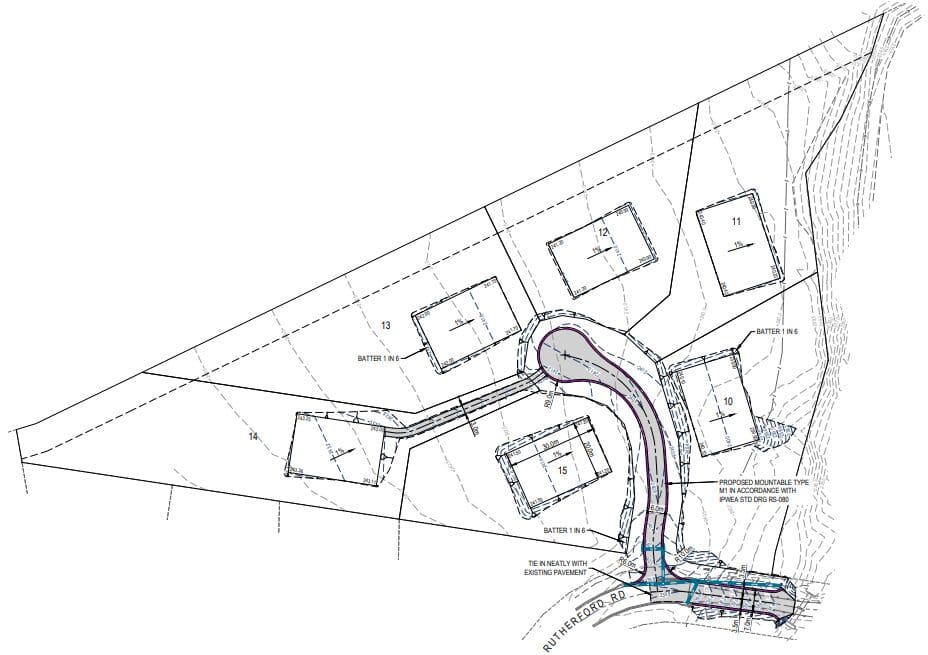
6 Lot Sub-division
Rutherford Road, Kulangoor
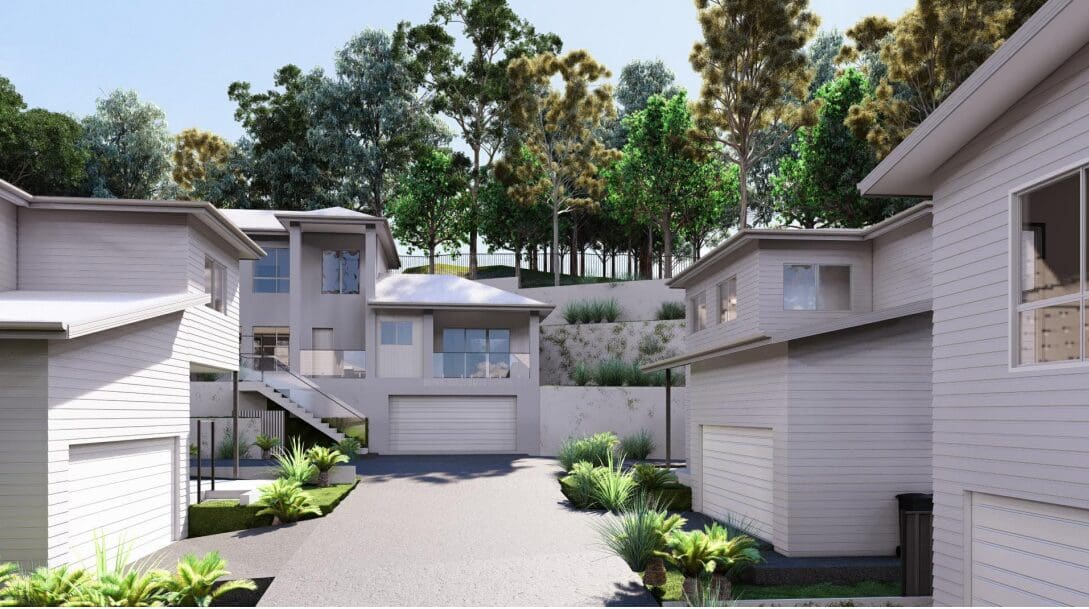
Townhouse Development
Keidges Road, Bellbird Park
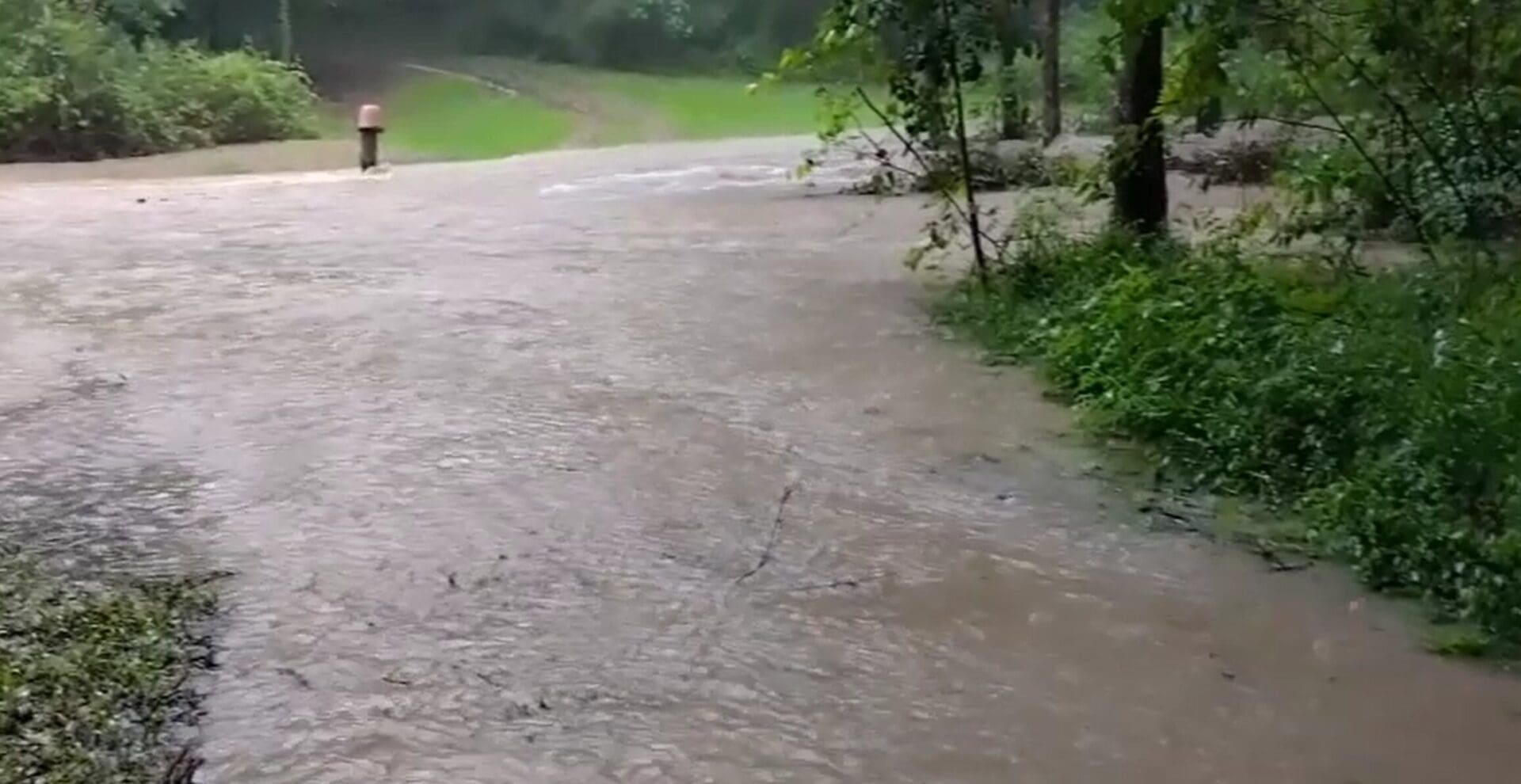
Creek Flood Assessment
Whites Road, Landsborough
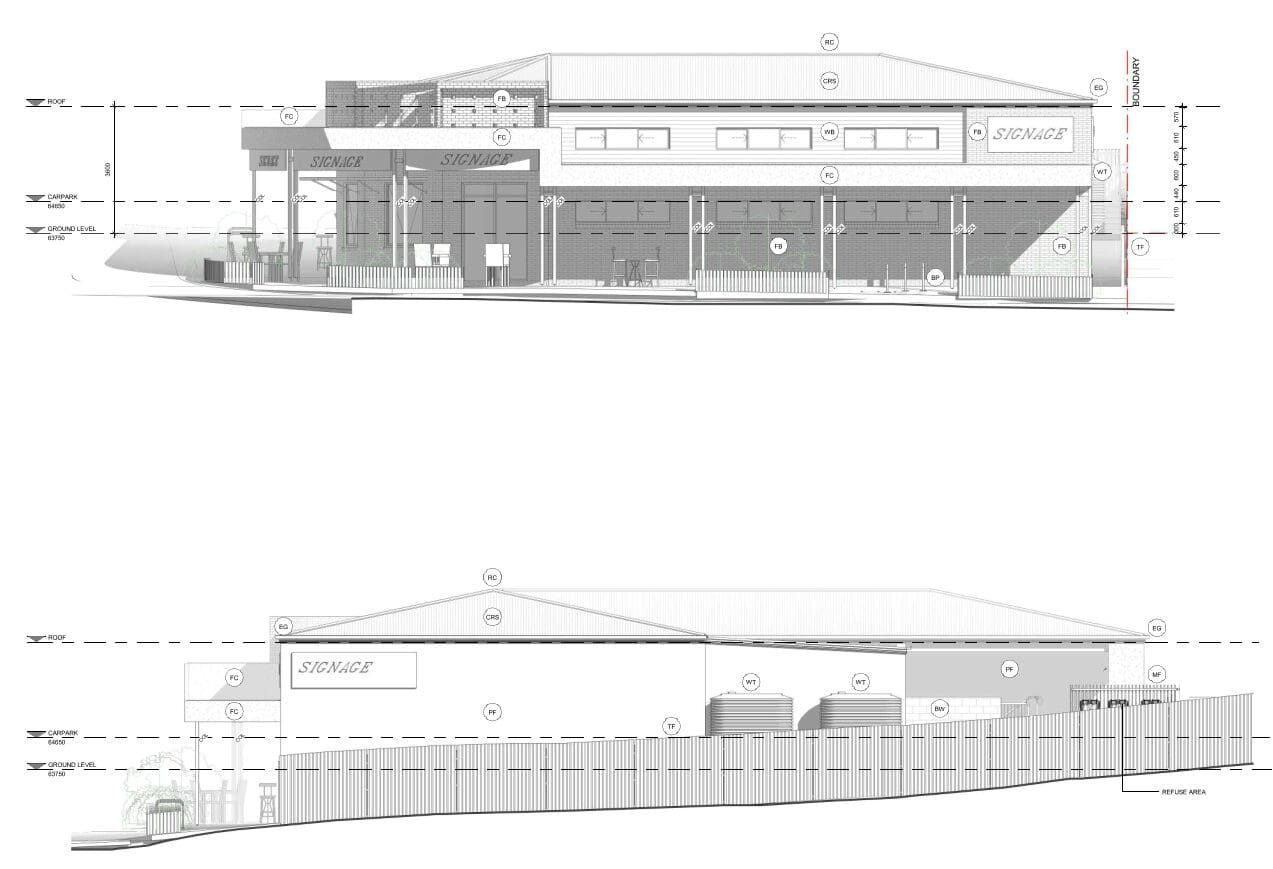
Commercial Development
Michel Street, Lowood
1 Into 3 Lot Sub-division
Ragnor Rd (Civil & Structural Design)
The Ragnor Rd project comprised both civil and structural engineering components. A&E were requested by the client to complete the earthworks, Stormwater, vehicle cross-over, slab designs for 2 homes, and the retaining walls required for a 1 into 3 subdivision. As the site was located within a flood-prone region, the slab pad levels were required to be 1.5m above the existing surface levels. A&E completed the requested engineering designs and submitted to council for approval. Council approval was granted within 30 business days of submission.

Granny Flat and Existing House Extension Structural Designs
Harris Rd underwood (Structural Design)
The Harris Rd project involved a proposed residential building (granny flat) and an extension of an existing residence. A&E successfully completed the structural engineering designs for the new granny flat located at the rear of the existing house, as well as for the extension of the current dwelling. The client expressed satisfaction with A&E's prompt turnaround and seamless communication throughout the process.

Retaining Wall Structural Engineering Design
Riverpark Drive, Karalee (structural Design)
The project is the structural engineering design for a tiered retaining wall. The client had some problems with the structural engineers initially engaged to complete the engineering designs. However, once A&E were engaged we were able to complete the designs within 10 business days with a happy client as the designs were exactly what he was after. We pride ourself on striving to achieve exactly what our clients what within time and budget.

Farm Dam
Waterford (Civil Design)
A&E worked closely with the client to design and build a farm dam to help manage stormwater and prevent flooding on the property. Our team utilised their expertise to integrate the dam into the agricultural landscape while navigating the complex stormwater requirements.
We also collaborated with local authorities to ensure a smooth and efficient approval process. Our dedication to regulatory compliance and client satisfaction was evident in the comprehensive approach to design and documentation.
Overall, the A&E team's involvement in the farm dam project demonstrates our commitment to precision, collaboration, and efficient project execution. We are proud to have contributed to the client's property's sustainable and resilient stormwater management.

Driveway Through a Waterway
Chappel St (Civil Design and Contract Admin)
The A&E team faced the daunting task of designing a driveway through a rural property with a perennially flooded waterway. To ensure regulatory compliance, the team implemented a comprehensive approach focused on effective culvert design and smooth vertical curves. The design strategy encompassed an understanding of the topography, incorporating measures to mitigate the impact of flooding while providing a safe passage for vehicular traffic. The culvert design, a critical element in this endeavour, was meticulously engineered to facilitate efficient water flow management. The inherent complexity of managing a waterway prone to constant flooding necessitated a balance between functionality and adherence to environmental standards.
A&E's engagement in the rural property driveway project epitomises their commitment to precision and compliance. The integration of effective culvert design and smooth vertical curves not only addressed the unique challenges presented by the constantly flooded waterway but also ensured a durable and environmentally conscious solution for the client. The team's expertise and attention to detail them to deliver a high-quality project that met all regulatory standards while providing a safe and reliable driveway for the rural property.

TMR Acoustic wall (Structural Design)
A&E was tasked with designing an acoustic wall along a highway, which had to meet the transport and main roads specifications. This project required extensive research into noise-absorbing materials and the construction of acoustic walls. A&E's team demonstrated their expertise and adaptability in tackling this unique and challenging project.
The design of the acoustic wall was critical in minimising the noise pollution generated by the highway, and the team had to carefully select suitable materials and construction methods to achieve the desired outcome. By leveraging their knowledge and experience, A&E successfully delivered a high-quality acoustic wall, meeting the client's expectations and the required standards.
Overall, this project was a testament to A&E's ability to take on complex assignments and deliver exceptional results. The team's dedication and attention to detail ensured that the acoustic wall was functional and aesthetically pleasing, adding value to the surrounding environment.

Childcare Center
Elizabeth St Woodridge (Civil Design, Stormwater Management, Structural Design & Project Management)
The planned childcare center is designed to accommodate 49 children and 9 staff. Situated in close proximity to a Queensland railway line, the site is traversed by a sewer easement. While the project had initially obtained Development Approval (DA), the client aimed to secure Operational Works (OPW) Approval. A&E was initially engaged for this purpose, but due to our efficiency and cost-effectiveness, the client expanded our scope to include structural design, landscape architectural design, and the custom design of an onsite stormwater detention tank. The positive outcome led to A&E being entrusted with the Project Management and Contract Administration aspects of the project.

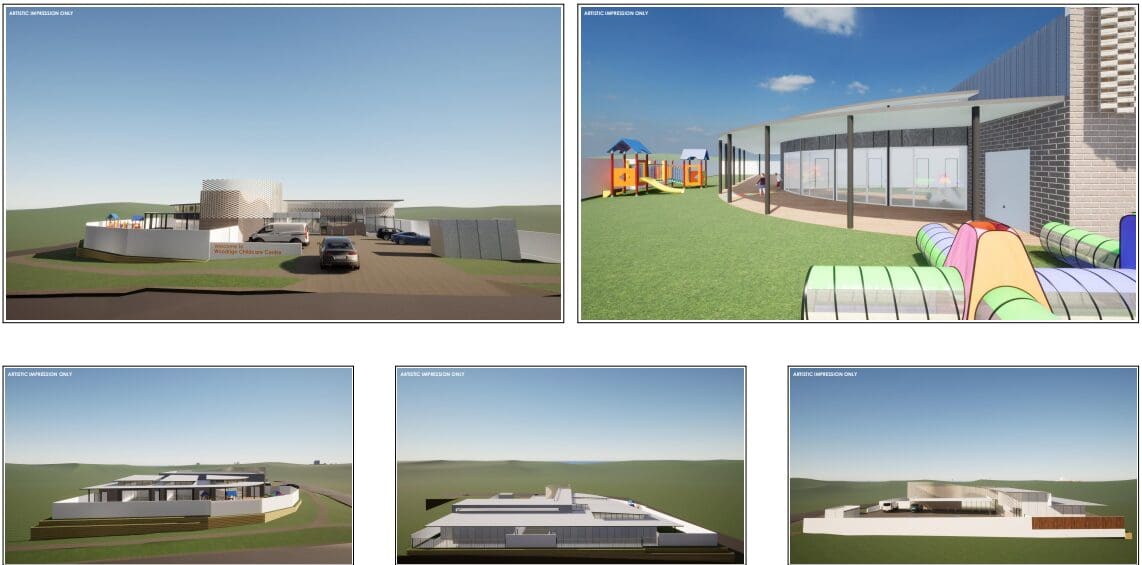
Structural Assessment
Foldable Cabin (Structural Design)
This was a very peculiar project for A&E. The client wanted to import some foldable cabins manufactured overseas and make them compliant for Australian use. For this to be completed, A&E first had to complete a structural assessment of the foldable cabins in their current form. A&E then had to make recommendations and complete additional structural design plans based on the recommendations in order to make the foldable cabins compliant for use based on the relevant Australian Standards in any region of Australia.

Place of Worship
Middle Road, Greenbank (Civil Design and Stormwater Management Plan)
Our civil engineering experts worked hard to secure the Development Approval for a "Material Change of Use" application for the client's request for a community place of worship within the Logan City Council area. The site's characteristics and local regulatory requirements were thoroughly analysed in the process.
The A&E team conducted a stormwater management assessment that identified the need for a detention basin to mitigate potential flooding and protect the community facility. The evaluation also recommended a legal point of discharge for the site to ensure responsible water management and align with environmental regulations.
Despite project constraints, such as the overland flow running through the site and significant vegetation bordering the property's rear, our A&E professionals developed a value-managed civil design that prioritized the long-term resilience and sustainability of the community place of worship.
Our commitment to excellence and professionalism is reflected in our ability to meet and exceed project requirements. By employing a strategic and value-driven approach to civil design, we ensured the successful approval of the development. In conclusion, our team's dedication to delivering a comprehensive and professional solution underscores our commitment to client satisfaction, regulatory compliance, and responsible engineering practices in community development projects.

Townhouse Development
Charter towers (Civil Design, structural Design, and Project Management)
A&E is proud to lead the way in managing the entire project life cycle of a townhouse development in Charter Towers. Our team has been responsible for overseeing civil design, structural design, and contract management, ensuring that every aspect of the project is handled with care and attention to detail.
The development site presented several challenges due to the town's mining legacy with nearby underground mine shafts and mining overlays.
Our geotechnical assessment identified a proximate mine shaft, which prompted us to collaborate closely with local authorities to ensure compliance with all relevant regulations. Through careful planning and a strategic approach to civil and structural design, we were able to navigate these challenges and deliver a comprehensive project management solution.
Our commitment to excellence is evident in our proactive approach, allowing us to address the site's historical intricacies and ensure that every development aspect is tailored to the project's unique challenges. We are proud to deliver integrated solutions to overcome the most challenging obstacles and provide our clients' projects are successful and resilient.

Townhouse Development
Player St Mt Gravatt (As Constructed Engineering Certification and Contract Admin)
Our client was having difficulties with his previous engineers in achieving On Maintenance with the local authorities. The A&E team were able to dive in and achieve On Maintenance for our client within a short period of time. Furthermore, we were able to negotiate a reduced maintenance bond amount helping our client save some money in the process.
The A&E team doesn’t just look at completing our scope, we look at completing our scope with the client's best interests in mind and achieving the most effective and economical outcome possible.

1 Into 8 Lot Sub-division
Denham Street, Bracken Ridge (Civil Design & Stormwater Management Plan)
A&E was tasked with completing the civil engineering design and a site-specific stormwater management plan for this project. Our primary focus was on efficiently transforming a single lot into eight distinct lots for residential use.
The primary challenge the A&E team faced was utility placement which included Infrastructure for water, electricity, and sewage to be strategically integrated, ensuring each lot has essential services without disrupting the environment while also including a large shared driveway and a large 80m3 stormwater detention tank. A&E was able to achieve this while also achieving the yield requested by the client within a fast turnaround time and within budget.

Flood Assessment
Ryder Street Highvale (Civil Design)
A&E was assigned to complete a flood impact assessment report for the client. During their evaluation, the experienced A&E engineers determined that the council's request for a flood assessment was unreasonable. They engaged with the local authorities and successfully negotiated a compromise, agreeing to provide civil engineering plans detailing how the existing culverts would efficiently discharge stormwater if they minor civil works were completed. Through our thorough research, we managed to save our client approximately $100,000.

Place of Worship
Bracken Ridge Rd Hindu Temple (Civil Design)
A&E was engaged to develop the civil engineering designs for a two-story Hindu temple, including 68 parking spaces, located in Bracken Ridge, QLD. This project presented significant challenges due to the existing topography, the TMR corridor at the rear, and ongoing developments in adjacent lots. A&E implemented weekly meetings with stakeholders to provide updates on project status and outline objectives for the upcoming week. Additionally, A&E facilitated connections with reputable consultants across various disciplines necessary for the project's successful completion. The client expressed great satisfaction with our ability to optimise the earthworks plans, effectively balancing cut and fill volumes, which resulted in substantial cost savings.

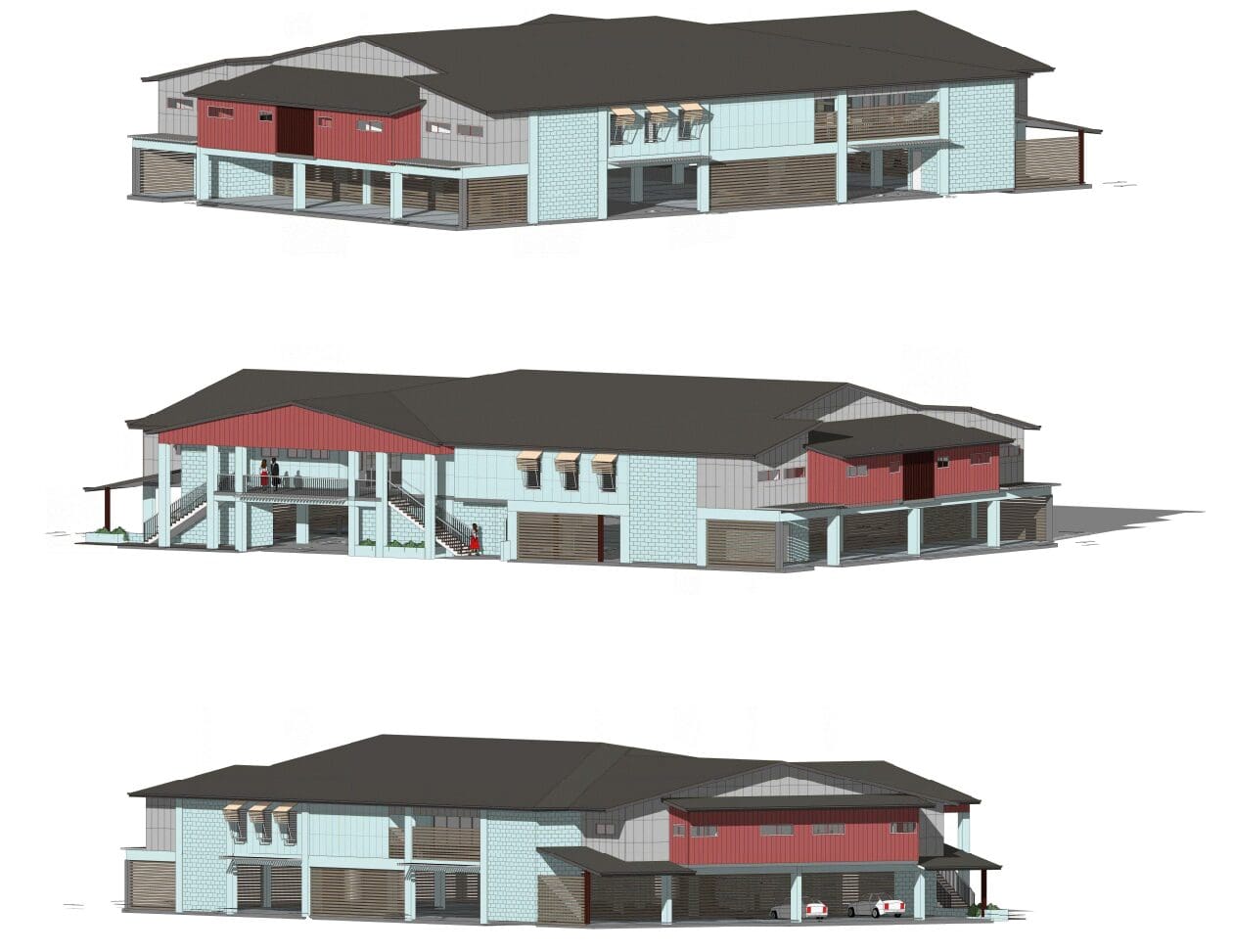
Townhouse Development
Old Northern Road Everton Park (Civil Design, Traffic Impact Assessment, Stormwater Management Plan, Flood Impact Assessment and Structural Design)
Our client sought a comprehensive solution for all engineering needs to ensure the successful completion of a six-townhouse development project in Everton Park. The A&E team collaborated effectively to deliver civil designs, a Traffic Impact Assessment, a Stormwater Management Plan, a Flood Impact Assessment, and Structural Design within an eight-week timeframe from project initiation. The project presented challenges due to the steep natural topography at the rear, the influence of overland flows, and vulnerability to flooding. Our extensive knowledge and expertise were rigorously tested, demonstrating our ability to successfully navigate and overcome these challenges within the proposed timeframe and budget.

Commercial and Residential Development
North Street Logan Village (Civil Design and Stormwater Management Plan)
The A&E team successfully secured Operational Works Approval from Logan City Council for the proposed residential and commercial development at Logan Village, QLD. The site presented challenges based on its location being within a flood-prone zone and the need for stormwater treatment. Through innovative solutions, the A&E team was able to optimise site layout while adhering to essential engineering principles, ultimately obtaining approval from both state and local authorities.

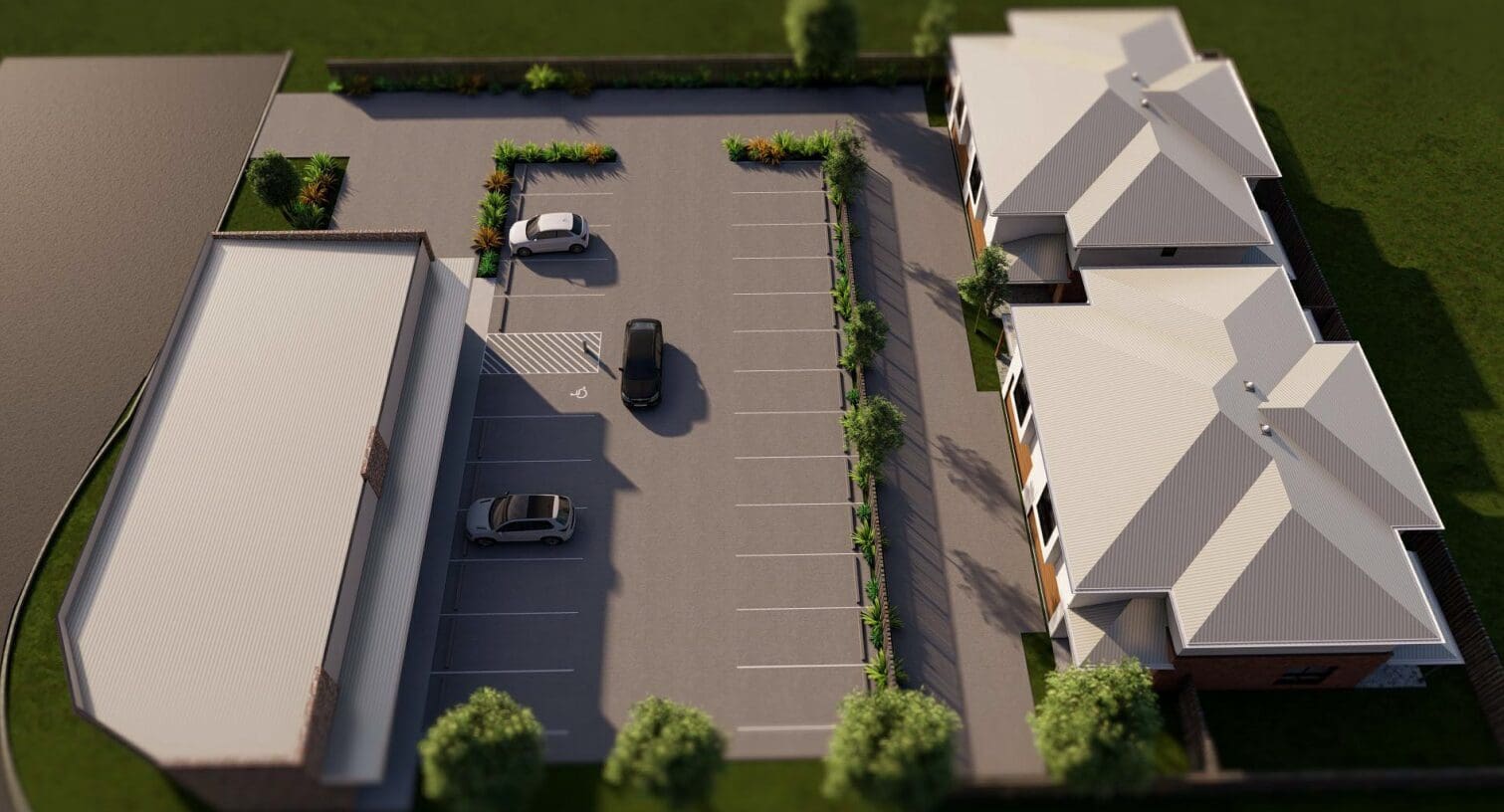
25 Lot Sub-division
Gardner Rd Rochdale (Civil Design, Contract Administration & Project Management)
The Rochdale-based Gardner Road Subdivision comprises 25 lots, two internal roads, external Trunk Road, Trunk sewer, and water infrastructure. The client enlisted A&E Direct Consulting for our expertise in urban development and facilitating early works pre-start to expedite the construction commencement. We delivered continuous engineering assistance, oversaw construction administration, and maintained consistent communication with the client while ensuring positive outcomes for all stakeholders.
Some constraints we experienced for this project included the clearing of some trees on the neighbouring lot for the construction of the proposed roads and vegetation clearing due to the nature of the site being situated within a highly sensitive ecological region.

Childcare Center
Elizabeth St Woodridge Childcare Center (Civil, Stormwater Management, Structural & Project Management)
After completing the Operational Works for the previously proposed childcare center our client wanted to amend the layout and increase the childcare capacity from 49 kids to 100 kids including 16 staff. We were able to amend the civil engineering layout plan, update the stormwater management plan, liaise with all sub-consultants, and make the development application to the local authorities within a record time and within budget for our client. We are currently awaiting council feedback and are ready to take on Operational Works submission and all the challenges that come with it.

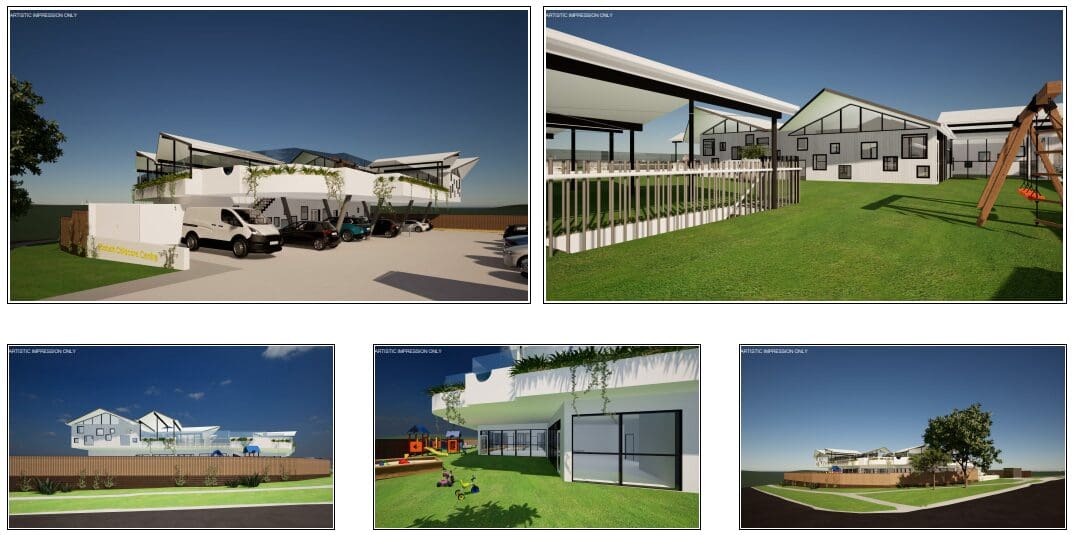
6 Lot Sub-division
Rutherford Road, Kulangoor (Civil, Stormwater Management and Flood Impact Assessment)
After multiple attempts to achieve local council Operational Works Approval with different consulting engineers, the developer contacted A&E and was extremely happy with our approach to solving the problem identified within the proposed civil engineering designs. Within a week A&E contacted the local authorities and arranged a meeting to discuss the best ways of addressing the identified issues within the project site. The proposed development includes 6 lots, a new road, and the upgrade of an existing road. Some of the complexities of the site include the proximity to a state road, its location within a flood-affected area, and the need for onsite stormwater treatment. The A&E team will be working hard to get this project across the line within the proposed timeframe.

Townhouse Development
Keidges Road, Bellbird Park (Civil Design)
The Keidges Road project was awarded to A&E based on the outstanding performance achieved in a previous project completed for the client. The returning client appreciated the hard work the A&E team put into his previous development and how it was completed within the specified timeframe and within budget. This project entails a 9 townhouse development including 6 carparking spaces, a bioretention basin, a stormwater detention tank, and an external road design. The complexities associated with this project include designing with consideration to vast amount of existing services in the verge where the stormwater will need to cross to outlet across the road. The A&E team have already started design works on this project and aim to have it completed within the anticipated timeframe.

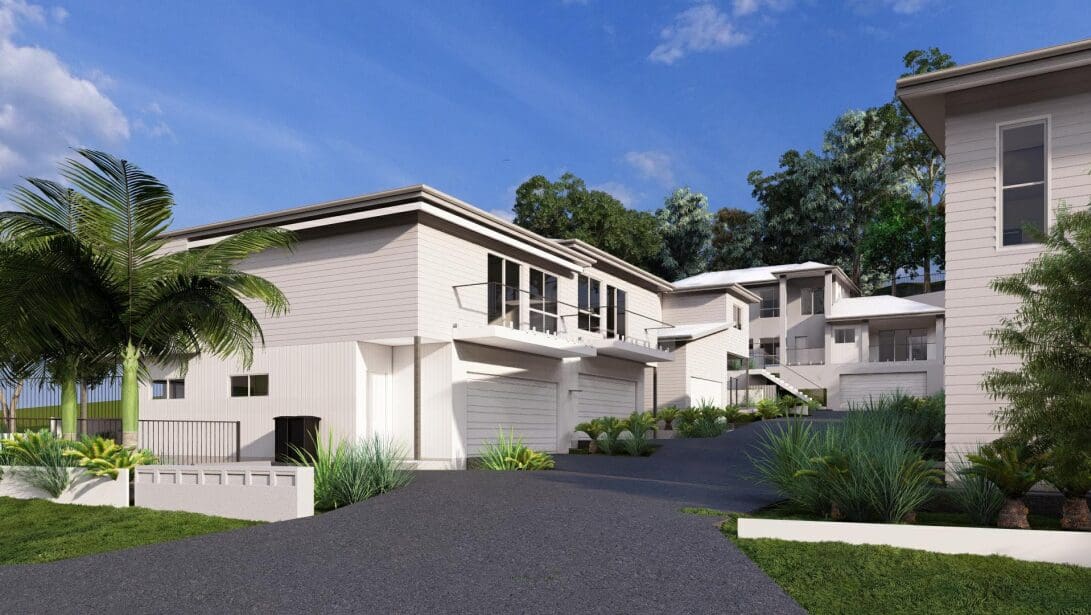
Creek Flood Assessment
Whites Road, Landsborough (Flood Impact Assessment)
A&E took on a challenging Flood Impact Assessment project at Landsborough QLD, where our client wishes to build a bridge over an existing creek which is known for regularly flooding in excessive rainfall events. The local authority requested our client get a Flood Impact Assessment completed before they approve the bridge design due to extreme flow velocities and flood depths experienced during storm events. A&E contacted the local council and discussed what they would like addressed in the Flood Impact Assessment report and started creating the flood model and will be looking at completing this project soon.

Commercial Development
Michel Street, Lowood (Civil Design and Stormwater Management Plan)
Another happy return customer approached A&E to complete the required Civil Engineering works to complete the engineering requirements set out in the Development Approval Decision Notice. The project is a Café, Gymnasium, and shop located along Michel Street, Lowood QLD. A&E have been tasked with completing a Site Based Stormwater Management Plan and the required Civil Engineering plans in order to achieve Operation Works Approval from the local authorities.

Get in Touch With Us Today
If you’re looking for expert civil engineering solutions that meet your project’s unique challenges, don’t hesitate to reach out to A&E Direct Consulting. Our dedicated team is ready to provide tailored advice and support for your development needs. Contact us today to discuss how we can help turn your vision into reality!
